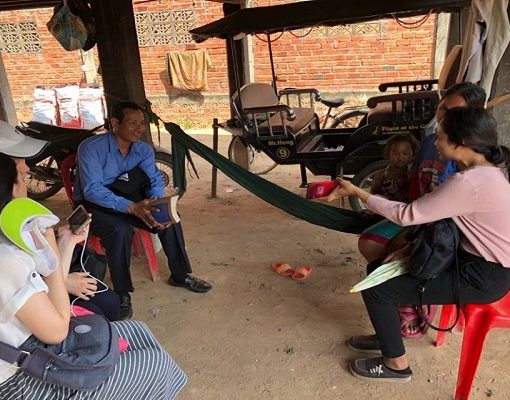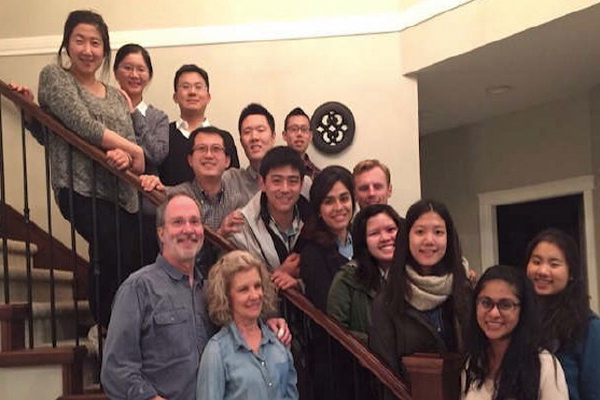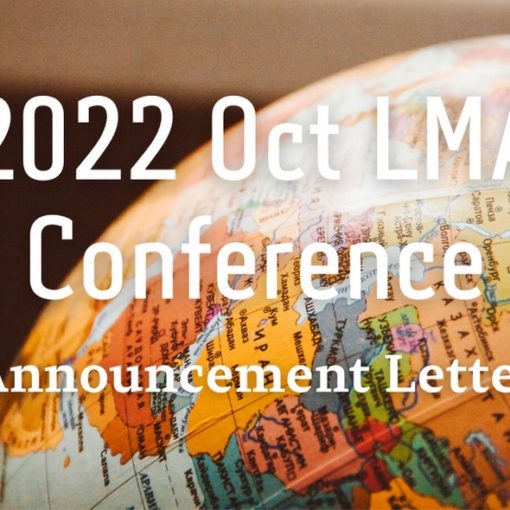 I am forwarding to you from the brothers in Toronto the letter written by them regarding their new meeting hall and the current financial need. The pictures show the outside with the landscaping. Inside are the main meeting room with the main corridor and the fellowship room where the church can also have its love feasts.
I am forwarding to you from the brothers in Toronto the letter written by them regarding their new meeting hall and the current financial need. The pictures show the outside with the landscaping. Inside are the main meeting room with the main corridor and the fellowship room where the church can also have its love feasts.
The main meeting room is 4800 sq. ft. The total building area for the church’s regular use is about 27,000 sq. ft., with an extra 10,000 sq ft for indoor parking.
For the brothers in Toronto,
Bob Danker



